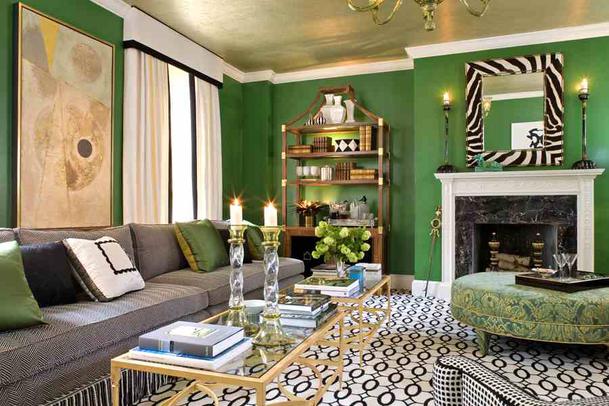Southern Belle Charms Long Island
Patti Johnston was meant to be
Author: Lauren Debellis | Published: Sunday, May 20, 2012
 |
| Long Island Pulse magazine, June 2012 |
Patti Johnston of Patti Johnston Designs in Centerport knew early on while working in her mom’s fabric shop that she was meant to be a designer. Johnston now brings her sophisticated style and touch of Southern roots to clients on LI.
Long Island Pulse: How did you get started?
Patti Johnston: I loved to help at [my mother’s south Georgia]shop and she and my grandmother taught me to sew at a very young age. Good design and craftsmanship was so important to them. That’s where my love affair with design really began—with textiles.
Patti Johnston: I loved to help at [my mother’s south Georgia]shop and she and my grandmother taught me to sew at a very young age. Good design and craftsmanship was so important to them. That’s where my love affair with design really began—with textiles.
After making my way to New York and working for F. Schumacher & Co., I joined a prominent interior design firm and learned about the business of interior design. Soon after, Patti Johnston Designs was born. My business is a culmination of years of experience designing for clients both domestically and internationally.
LIP: What is your design philosophy?
PJ: I love to include traditional accessories or antique furniture along with transitional pieces into my interiors, giving rooms a sense of gravitas. And entertaining is so important to me—I always think about the home as a place to gather and enjoy, and that is visible in my designs.
PJ: I love to include traditional accessories or antique furniture along with transitional pieces into my interiors, giving rooms a sense of gravitas. And entertaining is so important to me—I always think about the home as a place to gather and enjoy, and that is visible in my designs.
My signature use of saturated colors paired with cool neutrals carries through all my designs, however I always weave my client’s perspectives into each job that I take on. I strive to make my rooms strike that perfect balance between aesthetic and function—to make them as warm, inviting and livable as they are artistic and beautiful.
LIP: What are some current trends you are forecasting in the industry?
PJ: One trend that I am noticing is that Long Islanders are living less formally. I’m seeing the use of more informal and natural materials replacing more formal ones, such as brocades, silks and embroidered fabrics. They are being replaced by cotton and linen, especially in dining rooms.
PJ: One trend that I am noticing is that Long Islanders are living less formally. I’m seeing the use of more informal and natural materials replacing more formal ones, such as brocades, silks and embroidered fabrics. They are being replaced by cotton and linen, especially in dining rooms.
Design Tip: Interior designers can offer up so much more in addition to larger projects. If you’re in the market for something smaller, ask about special offerings such as upholstery work, artwork installation, holiday decorating or even a color consultation. A little boost can make a big difference.




































